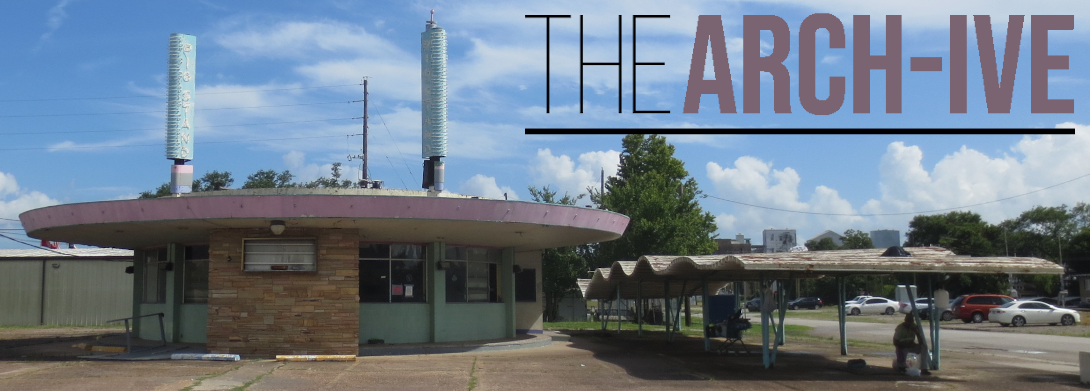7535 Cayton St. – Houston TX (architect: Mrs. A.B. Church)
From an advertisement for the 1956 Houston Parade of Homes brochure (thanks to GlenbrookValley.com):
A lighted valance softly shades the far end of the living room. There Sun Valley sliding glass doors open to a Ther-Mo covered porch, where a step-down brings you to a circular patio. The patio can also be reached through glass jalousie door in the den-dining room. Back in the house, interior textures are varied and interesting. In the third bedroom there is a mahogany wainscoting topped by wallpaper selected to appeal to the younger set.
Mahogany is used for trim and doors throughout, except for light hardwood paneling in the den-dining area. At the foyer entry Sea-Swirl paneling, and sandblasted, rough-textured fir with highlights, is extended into the living room. Here a low brick planter acts as a divider. Wrought iron grill work in oak leaf design extends from the planter to the ceiling. This luxurious entrance is illuminated by indirect lighting.
The accent on illumination is continued in the kitchen. There glass bricks are used above the counter to the window line. Extra light filters through this backsplash, helping to light up an O’Keefe and Merritt built-in range and Grillevator oven. This oven has a built-in broiler and rotisserie. Much is done to eliminate drudgery. A Dishmaster ends ‘dish sloshing,’ and a three-tiered built-in vegetable bin under the sink, and a lazy susan in the birch cabinets make kitchen work convenient.
A big feature is a formica-topped, built-in kitchen desk, which houses a two-way radio intercom system to the three bedrooms and the flagstone front entry. The kitchen is U shaped and seats four people at a formica, table-height bar for quickie dining.



