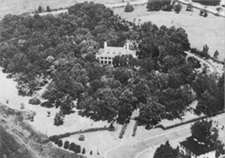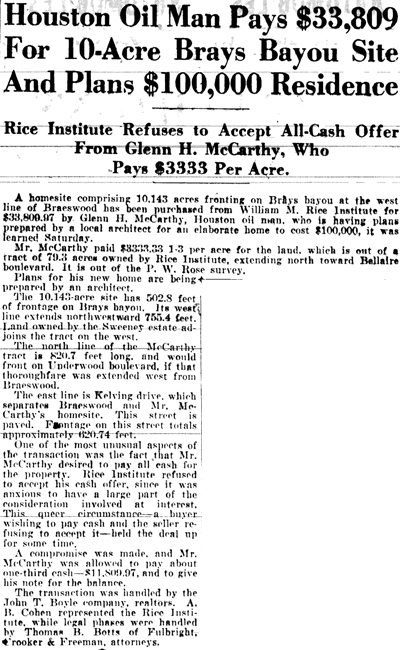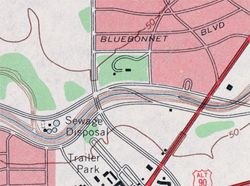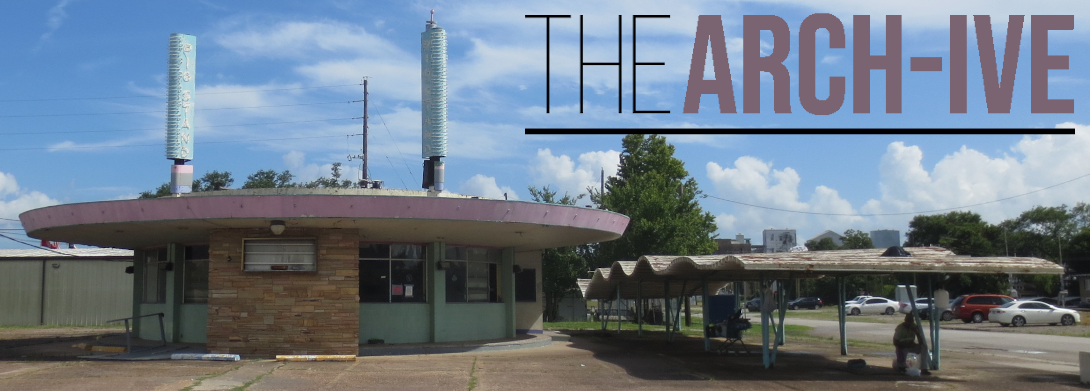7500 Kelving St. – Houston TX (built 1938; demolished; location currently 7575 Kirby Condominiums)
The land at the northeast corner of Kirby at North Braeswood which is now occupied by 7575 Kirby and the Brentwood condominiums used to be owned by Rice University (then Rice Institute), who sold it to Glenn McCarthy in 1935. His estate, Glennlee, was completed by 1938 and designed by Milton McGinty (of River Oaks Shopping Center, Holland Lodge on Montrose, Rice Stadium, Cuney Homes, Cossaboom YMCA on the South Loop East). Glenn and his wife Faustine granted the land to Harold Farb on May 22, 1972, and the mansion and wooded lot were cleared. By 1977 the Brentwood Condominiums were completed on the easternmost area of the land. The triangular shaped corner bounded by Kirby and North Braeswood remained undeveloped until 2003 when 7575 Kirby was built. From the December 22, 1935 issue of the Houston Post:
A homesite comprising of 10,143 acres fronting on Brays Bayou at the west line of Braeswood has been purchased from William M. Rice Institute for $33,809.97 by Glenn H. McCarthy, Houston oil man, who is having plans prepared by a local architect for an elaborate home to cost $100,000, it was learned Saturday. Mr. McCarthy paid $333.33 1-3 per acre for the land, which is out of a tract of 79.3 acres owned by Rice Institute, extending north toward Bellaire boulevard. It is out of the P.W. Rose survey.
And more information regarding the home, which has jumped from $100,000 to $200,000 in cost, from the August 8, 1937 issue of the Houston Post:
General contract was awarded this past week for probably the most expensive home in Houston’s history. The mansion home will be erected for Mr. and Mrs. Glenn H. McCarthy at an estimated cost of $200,000. McCarthy is a millionaire oil man. Chris J. Miller was awarded general contract for the work and Stayton Nunn and Milton McGinty are architects. The home will be built on a 10-acre tract of land located just west of Braeswood addition in the South End. With its two-story colonnaded porch surrounding three sides of the central portion, the house will recall plantation homes of the old South. From the broad south porch Brays bayou may be seen skirting the southern boundary of the site, which lies just across Kelving drive. On the opposite side, toward the north, the automobile entrance will open to the central hall. An eastern wing will contain the living room with the owners’ rooms above.





